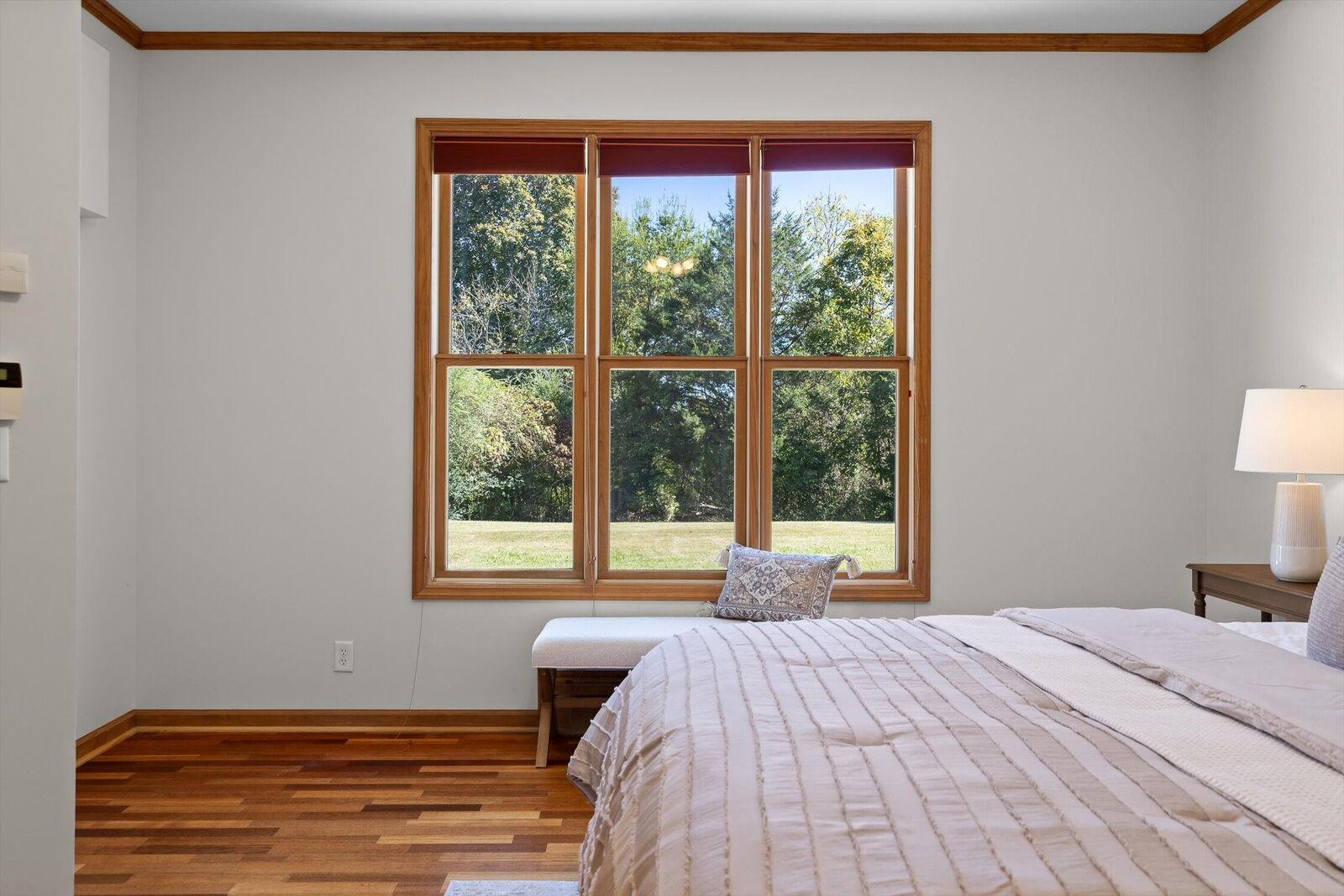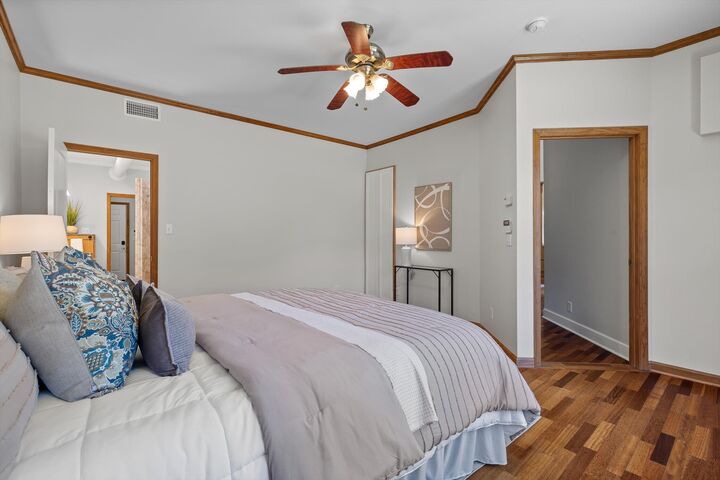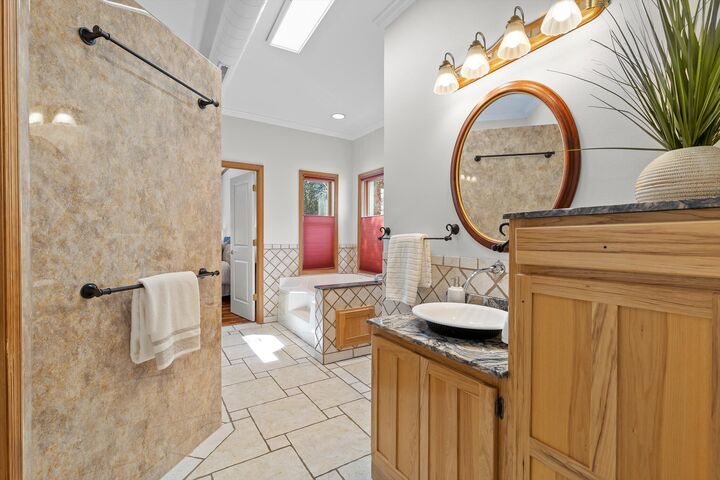


Listing Courtesy of: GREATER CHATTANOOGA / Keller Williams Realty
453 Harvest Lane Rock Spring, GA 30739
Active
$725,000 (USD)
Description
MLS #:
1522449
1522449
Taxes
$5,453
$5,453
Lot Size
4.12 acres
4.12 acres
Type
Single-Family Home
Single-Family Home
Year Built
2001
2001
Style
Other
Other
Views
Views
Views
County
Catoosa County
Catoosa County
Listed By
Stevie S Rifenberick, Keller Williams Realty
Source
GREATER CHATTANOOGA
Last checked Nov 4 2025 at 7:30 AM GMT+0000
GREATER CHATTANOOGA
Last checked Nov 4 2025 at 7:30 AM GMT+0000
Bathroom Details
- Full Bathrooms: 3
- Half Bathroom: 1
Interior Features
- Pantry
- En Suite
- Tub/Shower Combo
- Walk-In Closet(s)
- Laundry: Laundry Room
- Breakfast Nook
- Cathedral Ceiling(s)
- Double Vanity
- Primary Downstairs
- Separate Dining Room
- Laundry: Electric Dryer Hookup
- Laundry: Washer Hookup
- Eat-In Kitchen
- Soaking Tub
- Sitting Area
- Ceiling Fan(s)
- Storage
- Vaulted Ceiling(s)
- Laundry: Lower Level
- Natural Woodwork
- Bookcases
Subdivision
- Autumn Trace
Lot Information
- Level
- Wooded
- Landscaped
- Views
- Many Trees
- Bluff
Property Features
- Fireplace: Living Room
- Fireplace: Den
- Foundation: Slab
Heating and Cooling
- Central
- Electric
- Geothermal
- Central Air
Pool Information
- None
Flooring
- Tile
- Hardwood
Exterior Features
- Vinyl Siding
- Roof: Shingle
- Roof: Asphalt
Utility Information
- Utilities: Phone Available, Electricity Connected, Water Connected, Cable Connected, Sewer Not Available
- Sewer: Septic Tank
School Information
- Elementary School: Battlefield Elementary
- Middle School: Heritage Middle
- High School: Heritage High School
Garage
- Garage
Parking
- Off Street
- Garage
- Circular Driveway
Stories
- 2
Living Area
- 3,981 sqft
Location
Estimated Monthly Mortgage Payment
*Based on Fixed Interest Rate withe a 30 year term, principal and interest only
Listing price
Down payment
%
Interest rate
%Mortgage calculator estimates are provided by C21 BELLORA and are intended for information use only. Your payments may be higher or lower and all loans are subject to credit approval.
Disclaimer: Copyright 2025 Greater Chattanooga Association of Realtors. All rights reserved. This information is deemed reliable, but not guaranteed. The information being provided is for consumers’ personal, non-commercial use and may not be used for any purpose other than to identify prospective properties consumers may be interested in purchasing. Data last updated 11/3/25 23:30






Situated on four beautiful acres and zoned for Heritage Middle and Heritage High School, this stunning custom-built home at 453 Harvest Lane offers peaceful bluff views, timeless craftsmanship, and an easy commute to downtown Ringgold, Chickamauga & Chattanooga National Military Park, and I-75. You'll love the balance of privacy and convenience, with outdoor recreation, dining, and local charm all within reach.
Lovingly designed and built by its original owner, this home showcases thoughtful details throughout, including storm-resistant construction that reflects its quality and durability. Recent updates include a new HVAC system, fresh interior paint, and a new porch roof and shingles. The home also features fiber-optic internet, a buried propane tank, and a frost-proof outdoor faucet for added efficiency and peace of mind.
Inside, you're welcomed by a soaring vaulted living room filled with natural light and anchored by a striking fireplace. The open layout connects seamlessly to the kitchen and breakfast area, creating a bright, inviting space ideal for gathering with family and friends. A nearby formal dining room sets the perfect tone for holidays and special occasions.
The primary suite on the main level offers a true retreat with an en suite and a spacious walk-through closet designed for both function and style. Upstairs, you'll find three large bedrooms and two full baths, along with a library or family room accented by rich wood details. Two private office spaces, one on each end of the upper level, provide flexibility for remote work or multi-generational living, while dual staircases offer convenient access throughout.
Outdoor living shines here, with multiple spaces created to take in the property's natural surroundings. The screened four-season porch and sunroom, added just three years ago, offer perfect spots to relax year-round, while the spacious deck overlooks a serene, park-like landscape of level and gently sloping land. It's ideal for entertaining, gardening, or simply enjoying the view.
Every inch of this property was designed with care and intention, offering a lifestyle that feels both grounded and elevated. If you've been searching for a custom home that pairs craftsmanship with space, privacy, and proximity to everything Northwest Georgia has to offer, 453 Harvest Lane is one you'll want to experience in person.